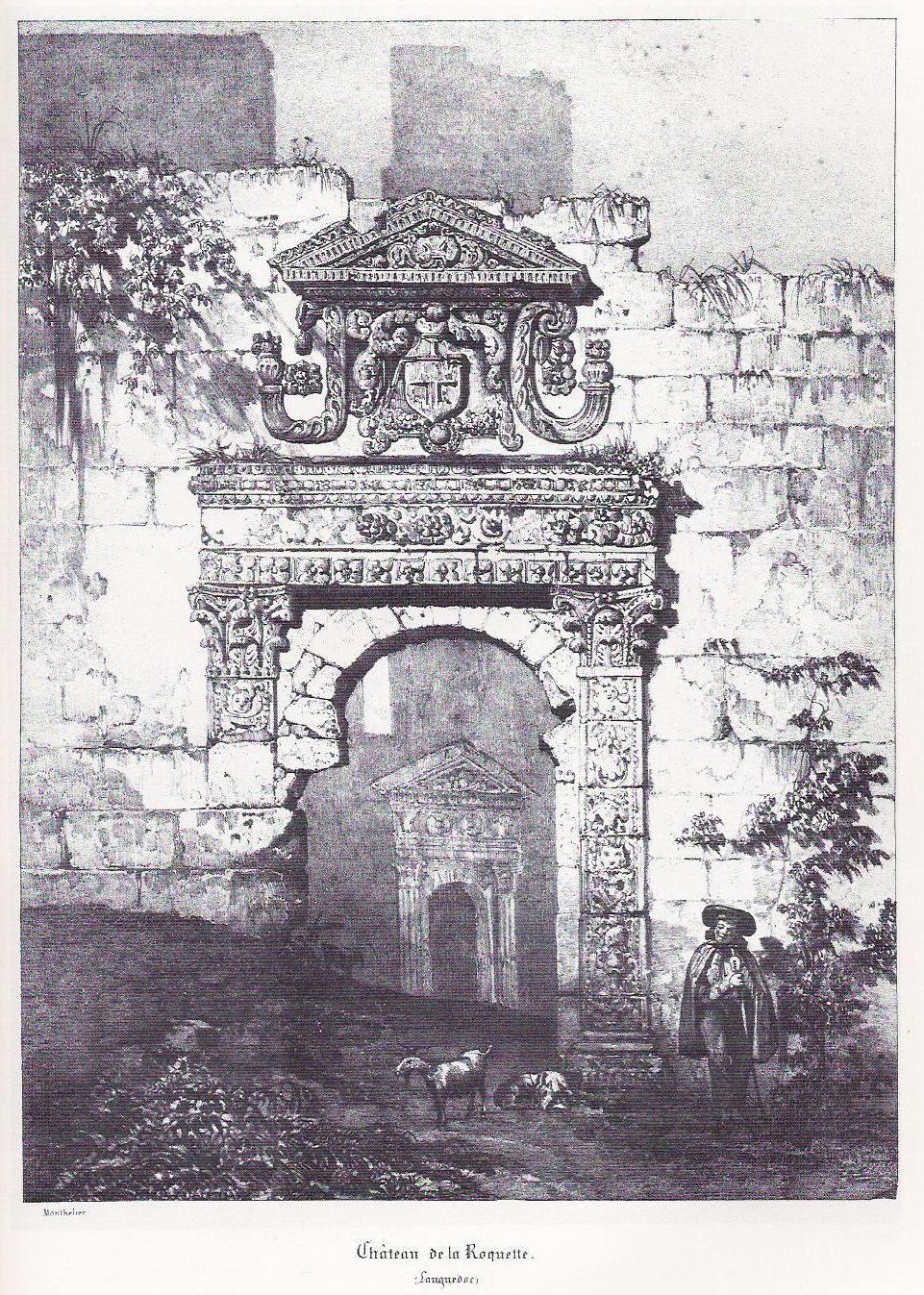![]()
How pretentious even ridiculous to call this tiny house a Castle ! Castellas from occitan (ancien language of Southern France) meaning ‘big castle’. Nevertheless, it’s the name inherently used throughout
generations and even today by the residents: « Let’s go to the Castle… I’ll spend my summer holidays at the
Castle ».
Le Castellas is the hamlet surrounding the church, in the ‘Mas de Londres’. Originally it was a medieval fortified castle, then a late XVIth Century mansion, which became abandonned and finally fell to ruin towards the end of the XVIIth Century. Up for sale in mid XIXth Century the Castellas was divided and sold. One half was partially reconstructed and the other was totally demolished. Builders used stones from the demolition to locally construct other houses and buildings.
 The ruins of the Castellas early XIXth Century , J. Amelin, 1824
The ruins of the Castellas early XIXth Century , J. Amelin, 1824
 From the XIIth Century castle only parts of the north-east fortified walls remain standing. The nave of the church also dates back to this
period. In 1557, Fulcrand de Roquefeuil, Lord of La Roquette and
owner of the Castel de Londres decided to undertake the construction of a renaissance sytle mansion on the ruins, which
enabled him to move from his ageing and unconfortable keep perched on the summit of the Hortus (cliff facing the Pic St Loup). His new dwelling became the Castel de la Roquette. Later the Roquefeuil family extended the church to make their mausoleum. At
this period, the Castel proudly displayed towers, wide
widows and two magnificent sculptured doorways. One of which closed the northeast-facing yard , the other created an entrance to the southeast wing.
From the XIIth Century castle only parts of the north-east fortified walls remain standing. The nave of the church also dates back to this
period. In 1557, Fulcrand de Roquefeuil, Lord of La Roquette and
owner of the Castel de Londres decided to undertake the construction of a renaissance sytle mansion on the ruins, which
enabled him to move from his ageing and unconfortable keep perched on the summit of the Hortus (cliff facing the Pic St Loup). His new dwelling became the Castel de la Roquette. Later the Roquefeuil family extended the church to make their mausoleum. At
this period, the Castel proudly displayed towers, wide
widows and two magnificent sculptured doorways. One of which closed the northeast-facing yard , the other created an entrance to the southeast wing.
In the XVIIIth Century, the family Roquefeuil abandonned the
mansion to settle in another of their many nearby properties (Brissac). The Castel de la Roquette progressively lost its glory and fell into oblivion until the early
XIXth Century when old romantic ruins became fashionble. Rich travellers such as J-M
Amelin, Taylor and Rodier, made precious sketches and watercolors showing the remains of the ruined building.
Main doorway (presently destroyed and lost) by Taylor and Rodier, 1835
 Land register (circa 1825) : the Castellas corresponds to the plot N° 167. The present land register shows what remains: the « Presbytère »
(plot N° 97) and the Gîte (plot N° 96).
Land register (circa 1825) : the Castellas corresponds to the plot N° 167. The present land register shows what remains: the « Presbytère »
(plot N° 97) and the Gîte (plot N° 96).

 This house
was purchased by my great grand father Jean-Pierre Moure in the 1890’s and remains in the family to this day. It’s restoration was undertaken in 2007 and was completed in June 2009.
This house
was purchased by my great grand father Jean-Pierre Moure in the 1890’s and remains in the family to this day. It’s restoration was undertaken in 2007 and was completed in June 2009.



/image%2F1082229%2F20160925%2Fob_f9a1ad_p1100670-2.JPG)
/idata%2F3244909%2Fpaysages%2FStGuilhem-anonyme.jpg)
/idata%2F3244909%2FImages-anciennes%2FCh-RoquetteEncre-Amelin.jpg)
/idata%2F3244909%2FLe-Castellas-sous-la-neige%2FChato-Neige.jpg)
/idata%2F3244909%2FLe-Castellas-vu-du-ciel%2FP1040414.JPG)
/idata%2F3244909%2FTout-pres-du-Castellas%2FDSC00516.jpg)